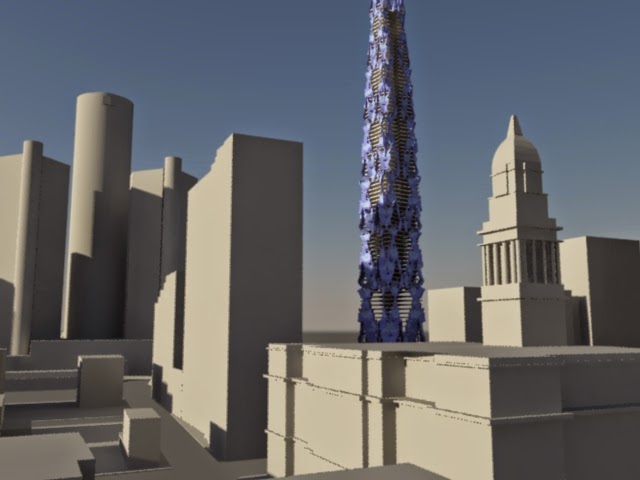Freitag, 28. November 2014
Donnerstag, 27. November 2014
Flora Tower Update
The skin is slightly modified (no recessions) and window frames added (veins)
Top left: Crown condition with window frames extended to the roof
Bottom left: Ground level plaza with atrium, providing daylight to the underground level while also showcase the "palm leaf" connection of the exoskeleton.
Right: Birdview of the tower with "void" at the base to emphasize the tower massing
Canopy in front of the tower leading to the underground promenade connected with Hart Plaza
Dienstag, 25. November 2014
Montag, 24. November 2014
Sonntag, 23. November 2014
Freitag, 21. November 2014
Flora Tower Update
After I did the ground level condition, I liked how it looks similar to the veins on flower pedals. So I applied the same transformation to the facade as well.
"Veins" as window frames
The section is still using the folded facade scheme. Will update after Tuesday.
Donnerstag, 20. November 2014
Mittwoch, 12. November 2014
Dienstag, 11. November 2014
Xu Facade contiuation
Uniform pull out scheme 1
I like the way there is opening in between each triangle and the solid facade, if continue working on this option, I may keep dividing the solid triangle part let it has more gaps within. However, I am not sure how the structure would works for this scheme.
Uniform pull out scheme 2
Instead of pulling the solid triangles out, this one I am playing with pull the edge out, and the floor will also come out the the edge which make the entire building more dynamic, such as different focus views for each floors and interior spacial quality.
Pull out and push in different depth scheme 1
This scheme major parts pulled out and minor parts pushed in. Compare with the other two schemes, this one has more dynamic exterior looking and variation on the floor plan.
Continue of pull & push
I am exploring how will it looks by adding the semi solid parts to the facade, and keep dividing the triangle parts to small pieces. However, I am not sure if this small portion openings will work or not.
Abonnieren
Posts (Atom)


















































